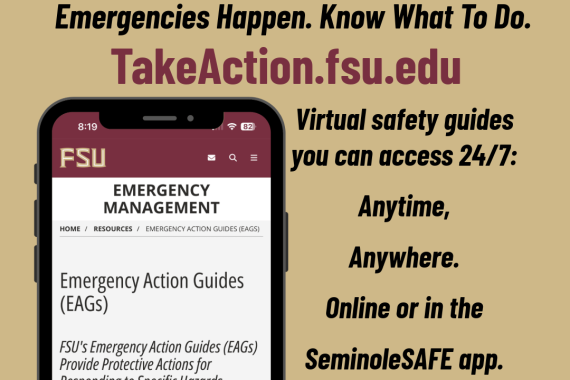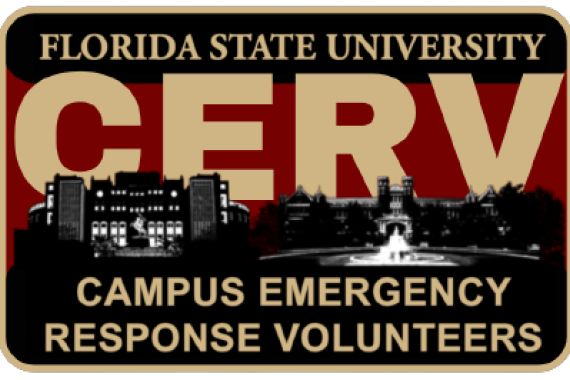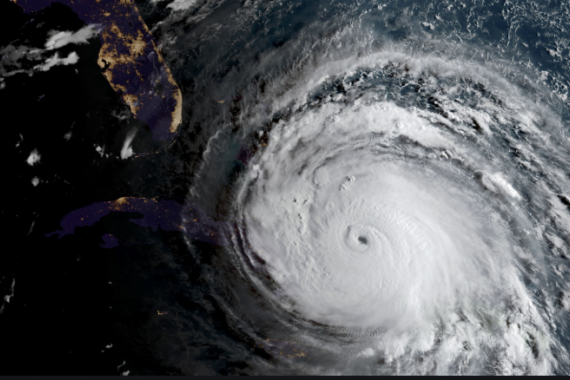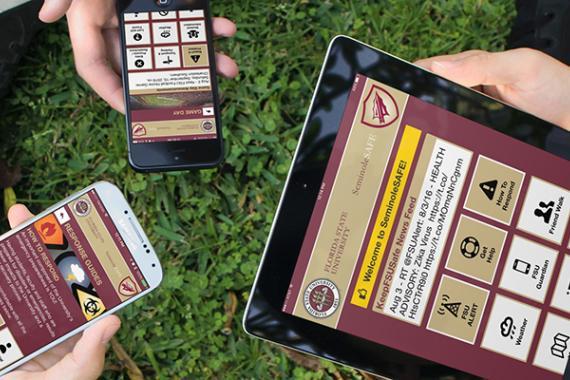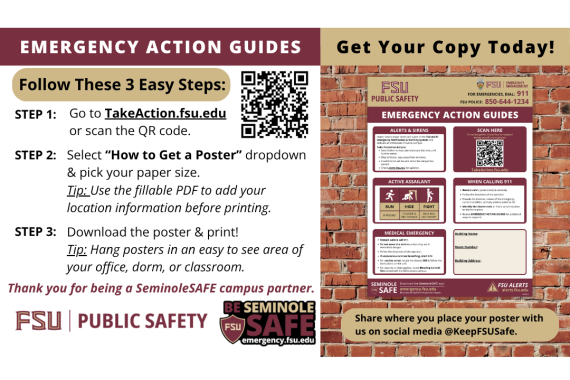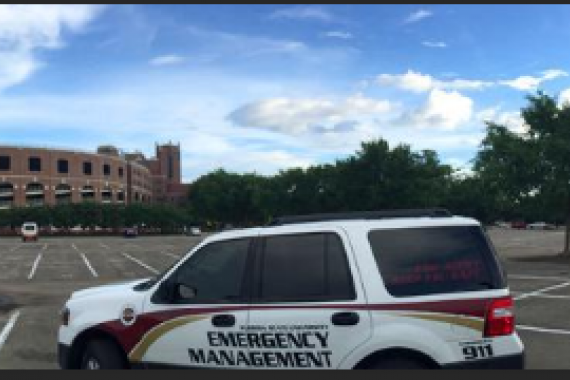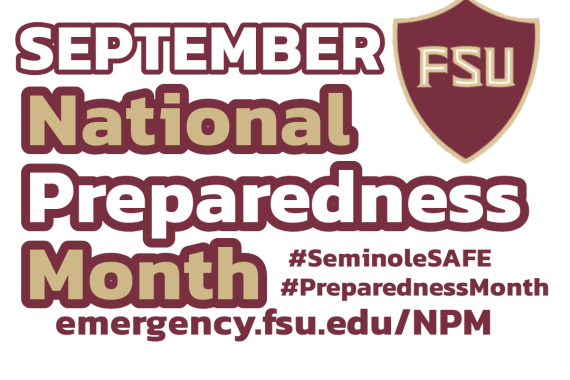Fire Building Evacuation
Florida State University is committed to providing a fire-safe environment for its faculty, staff, students, and visitors, and to protecting its property through an effective fire prevention, protection, preparedness, and response program. The purpose of this program is to assist the Florida State University community in working together to maintain an environment that reduces the risk of fire hazards.
The University works in cooperation with the Florida Division of State Fire Marshal to ensure compliance with the Florida Fire Prevention Code through fire safety plans review for construction and renovations, and through ongoing facility inspections. In addition, the University has established the FSU Facility Design Standards to further enhance the level of safety inherently provided in our facilities.
Below are some guides on what to do during a Fire Alarm or a Building Evacuation because of a fire.
For more information regarding Fire Safety, visit FSU Enivronmental Health and Safety.
During
Upon discovering a fire or smoke condition or upon hearing a fire alarm, each building occupant will proceed to the nearest exit or follow the direction of emergency responders. The fire alarm should be activated in route to the exit if not already. Total building evacuation is required when fire, smoke, or an alarm is detected.
Personal items within easy reach such as car keys and purses should be gathered on the way towards the exit. In addition to the standard evacuation protocols, some departments may have additional minor duties that are preferred to be executed in the course of evacuation where good judgment and safety allows. This may be locking file cabinets on the way out of an office, shutting down experimental equipment while exiting a lab, or turning off gas appliances. In no case should staff be advised to go to alternate floors or to reenter rooms when they are already near an exit.
After exiting the building, work groups, classes, and occupants should make every effort to convene at a predetermined designated meeting place for accountability. Designated meeting places should be a minimum of 200 feet away from the facility. Primary and alternate locations are to be chosen to allow for meeting upwind of the facility to avoid areas where hazardous vapors or smoke may travel.
Persons should be designated for each group or department to account for individuals in their area. This may be an instructor for a class, a supervisor for a department, or a lab manager for a research group. Evacuees should make every effort to contact these individuals identified in their departmental plan.
Staff and responders should be apprised of any experimental, automatic, or crucial processes which could be adversely affected if left unattended or subject to an abrupt loss of power. Special contingency plans will need to be developed by the department to address these concerns, including procedures for safely restarting equipment after the building is reoccupied.
Employees are encouraged to familiarize themselves with their work environments including the locations of fire extinguishers, primary and alternate exit paths, and emergency notification devices such as fire alarms and pull stations.
Individuals with Disability
All building occupants should familiarize themselves with primary and alternate routes of evacuation. Individuals with Disabilities (IWD) and mobility impairments are more at risk during an emergency situation and should take extra measures to familiarize themselves with the alternate exit options available.
On building levels with accessible exits, IWD will evacuate with other persons, provided the accessible exits are not blocked.
On building levels above or below the accessible exits, or where exits are blocked, IWD should proceed to the nearest safe area for refuge and wait for emergency personnel to evacuate them.
- A safe area is usually a stairwell or other separately enclosed space near an exit.
- Most stairwell landings are adequately sized to allow for IWD to shelter in place without impeding the flow of pedestrian traffic.
- Where sufficient room is not available and an imminent risk is not present, it is suggested the IWD wait immediately adjacent to the stair door and enter the stairwell when others have moved out of the way, or when danger becomes apparent.
- If you have questions regarding potential safe areas in your facility, please contact FSU Fire Safety or the Department of Environmental Health & Safety @ 644-6895.
In extreme emergencies, persons who can safely use stairs with assistance should request such assistance from others.
- Persons should only be moved or relocated with their permission.
- Persons with visual impairments should request to have a sighted guide help them.
- Persons with hearing impairments should request to be informed of any emergency so that the auditory emergency instructions can be given in a method they can understand.
- Persons with impairments who require assistance from non-emergency services personnel need to be prepared to advise the lay person of the best way to provide help.
A suggested "Buddy" Plan includes assessing the potential for IWDs in the facility and establishing designated volunteers to act as buddies to the IWDs during emergencies.
- The building coordinator, department head, supervisor, or instructor should review and complete the Individual With Disability Buddy Plan for applicability and implementation with the Departmental Emergency Evacuation Plan.
- Volunteer buddies will be requested to work in teams for each IWD. Several team volunteers may be needed depending on the number of known IWD in your area and the size of the facility.
- Upon an alarm or evacuation order where a IWD is unable to evacuate, one buddy stays behind with the IWD at the safe area. The second buddy evacuates to the designated meeting place and informs responders of the IWD and their location.
- Persons who have already exited a building are not to reenter. If you were not able to reach an IWD, inform emergency responders.
- Where the Individuals with Disabilities Buddy Plan is implemented, copies of each plan must be provided to the Building Coordinator, the Emergency Management Coordinator, and the Fire Safety Coordinator.
- Buddy plans will be incorporated into evacuation drills for training and evaluation where possible.

